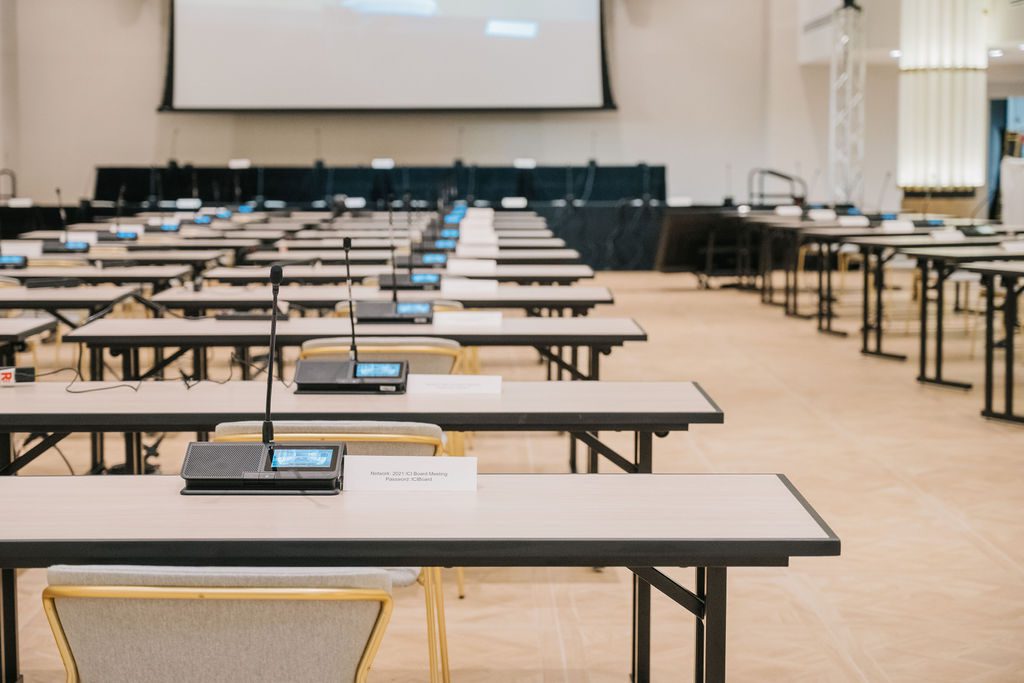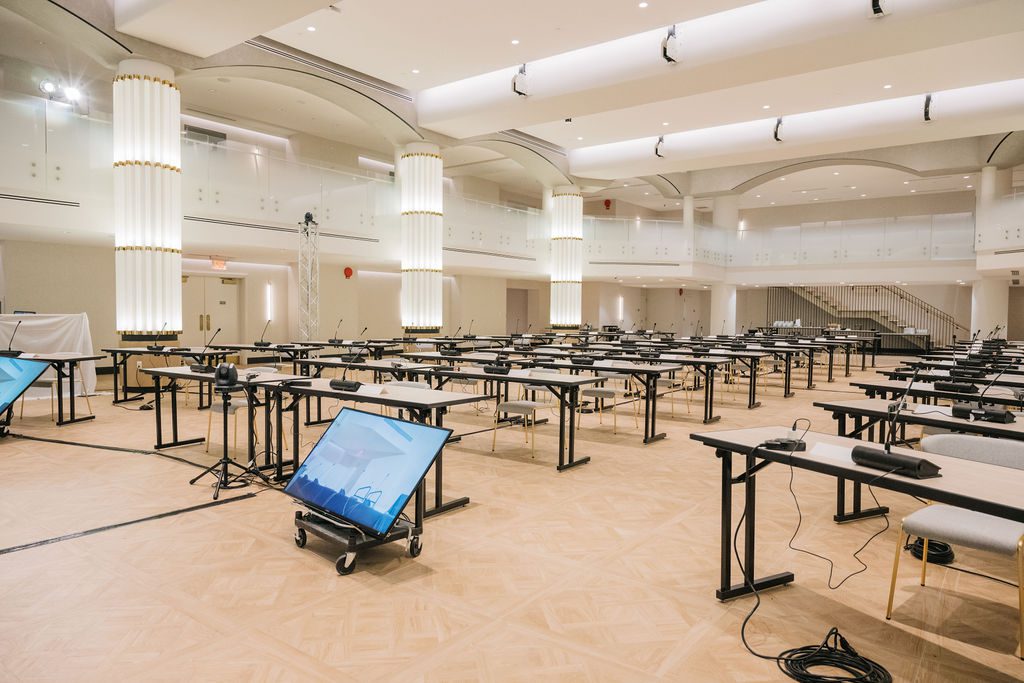
Corporate events are an expression of your company. They should be just as dynamic as everything else that you do. The Schuyler gives companies an extra edge when planning any meeting, symposium, or celebration thanks to our flexible, production-focused space and state-of-the-art capabilities. We can support complex installations and high levels of production with cutting-edge audiovisual rigging and equipment. The space is connected with complimentary Wi-Fi and includes four breakout rooms which can be used independently or combined. Plus, with built-in, easy branding opportunities, the space is perfect for experiential marketing, product launches, and brand activations.
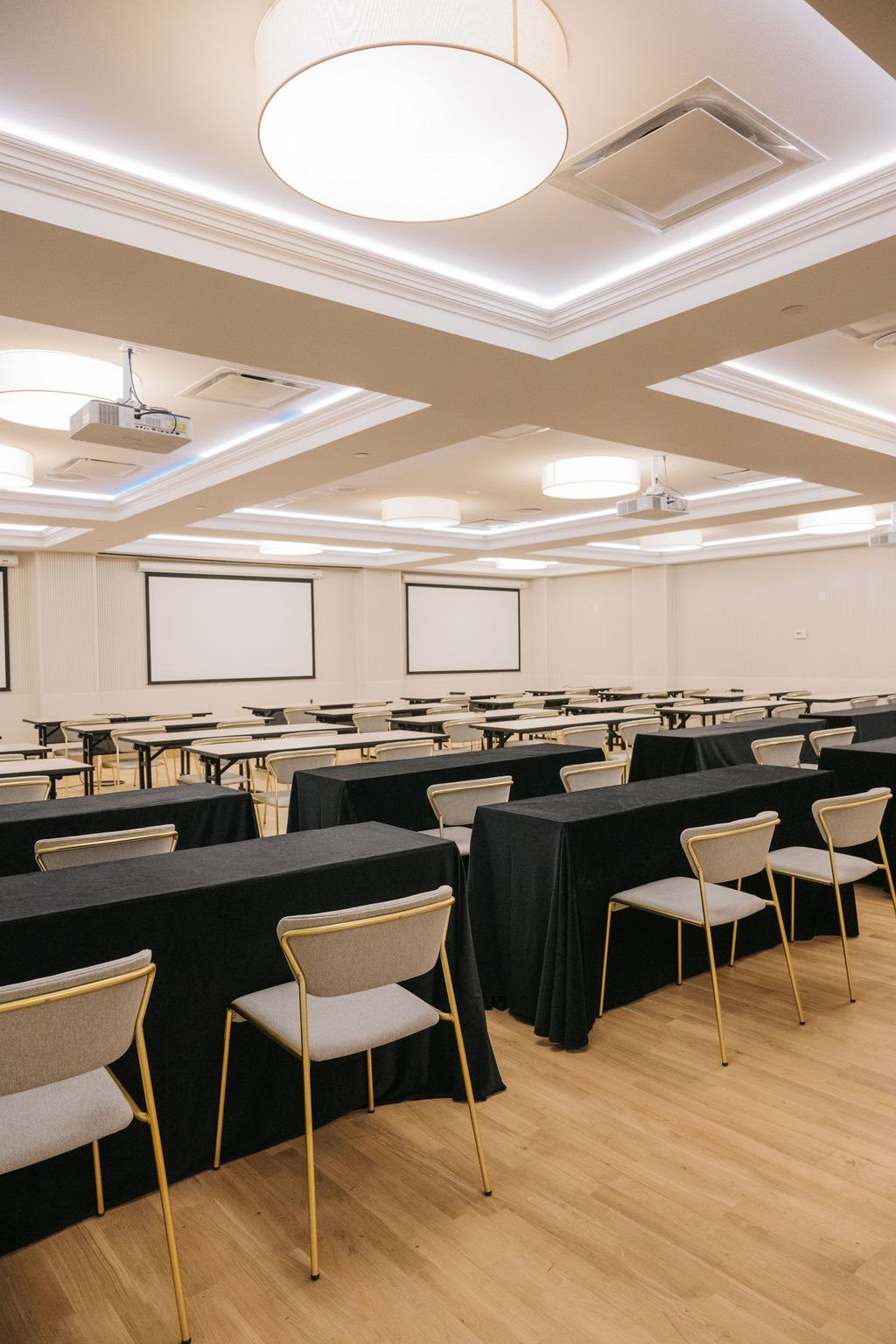
Featured Services and Amenities
- 12,000 square feet of flexible, two-story event space
- Over 4,000 square feet of pre-function space
- Nearly endless on-site storage
- Four flexible breakout rooms
- VIP Green Room
- Capacities for over 1,233 guests for a reception-style event or up to 450 guests for a seated dinner
- Direct-access floor-level loading dock (14’ W x 33’ L x 14’ H) (Garage Door Opening 11’ W x 12 H) with a full-size freight elevator (6’ W x 8.5’ H x 9.5’ D)
- Full-service industrial catering kitchen
- Dance Floor + Stage + all furniture provided in-house
- State-of-the-art sky-hook rigging system -(20) Ceiling Sky Hooks holding up to 1000 pounds each sky hook
The Schuyler exceeded our expectations! The venue is gorgeous, and the staff is great to work with. Our clients had lots of questions, and all were answered with no problem. A grand and elegant ballroom with superb customer service from their office employees to their management team with outstanding experience. Highly recommended–definitely try them for your next event!
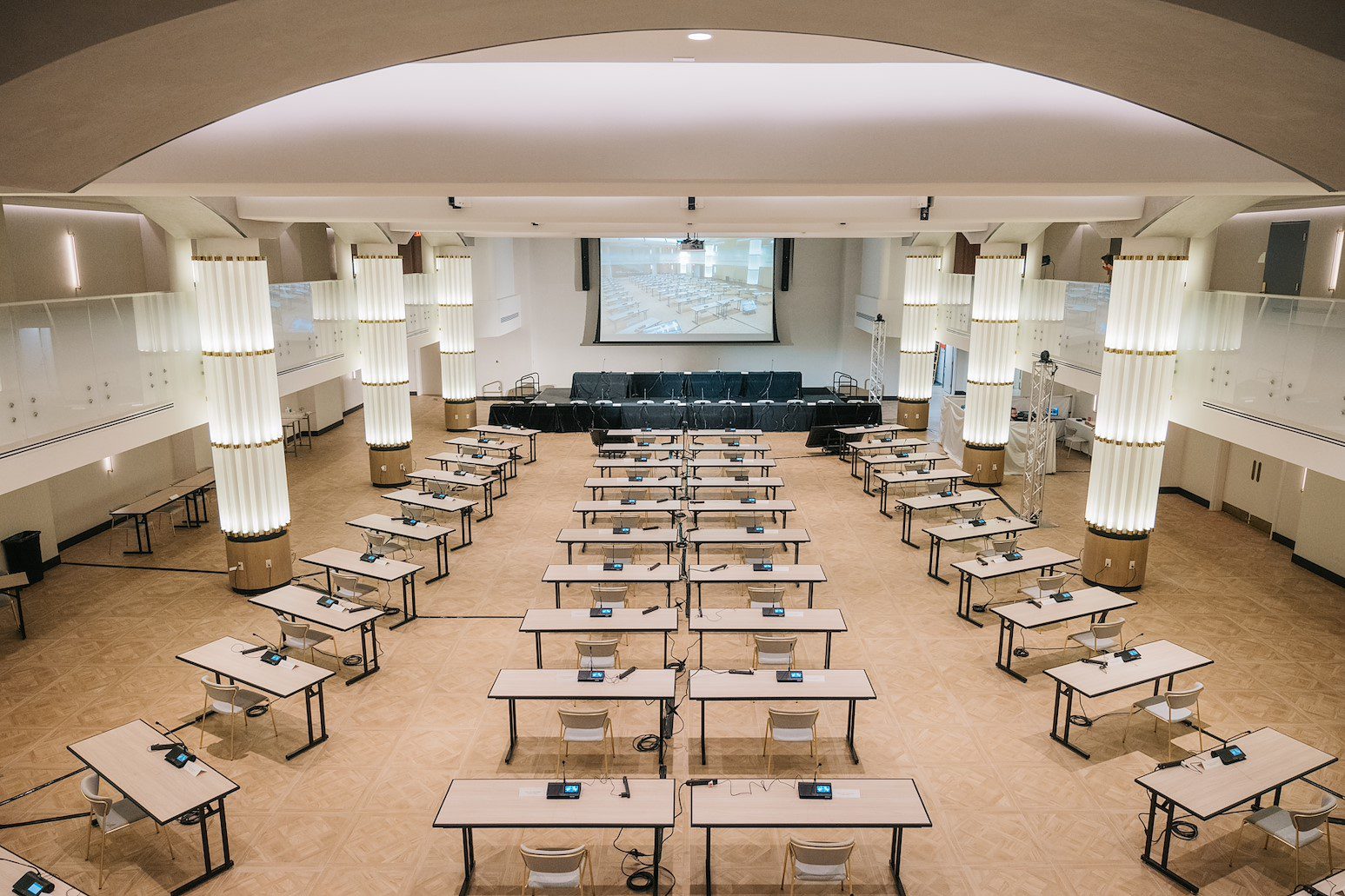
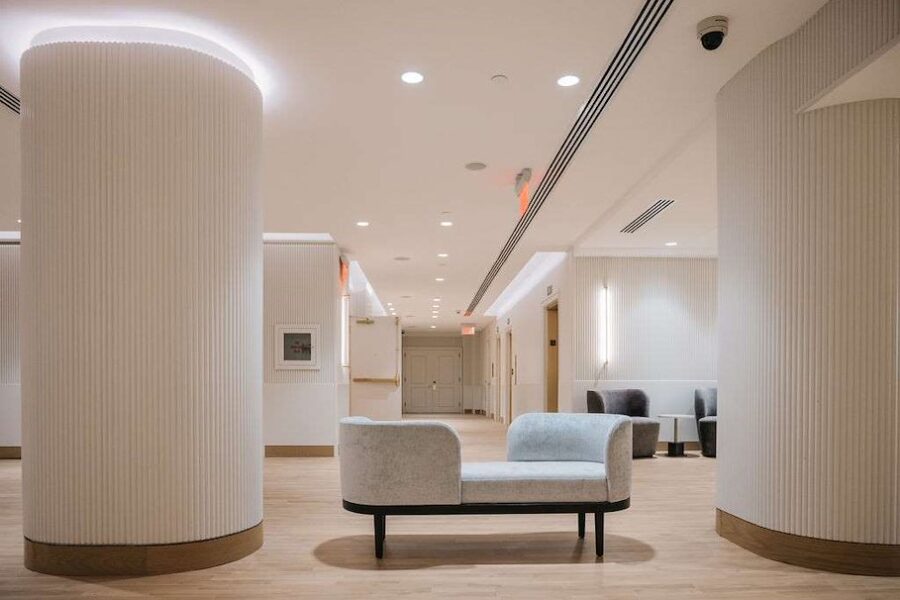
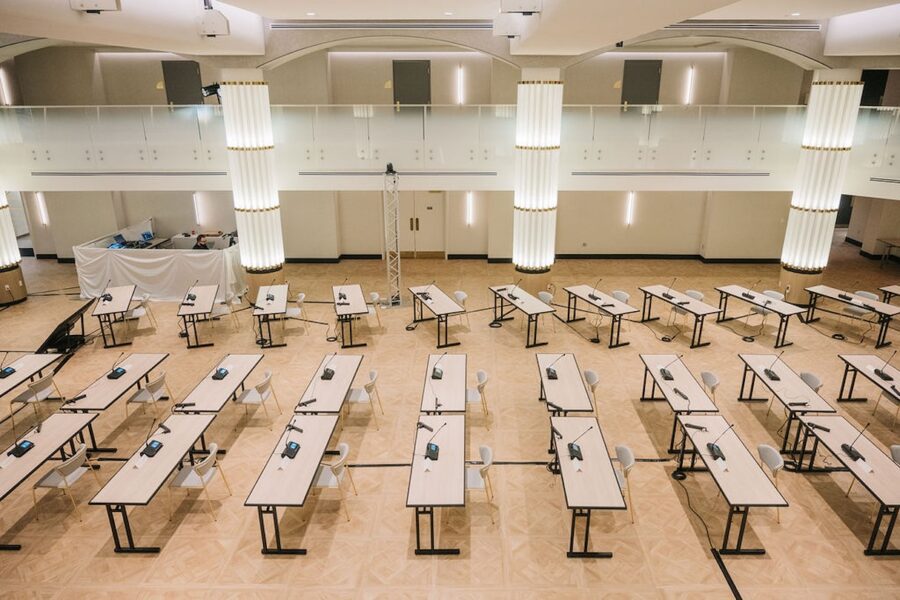
Capacity
Designed to adapt to your needs, our spaces can accommodate any style of function. Uncover the layout of your event by browsing below.
Capacity: 1,233
