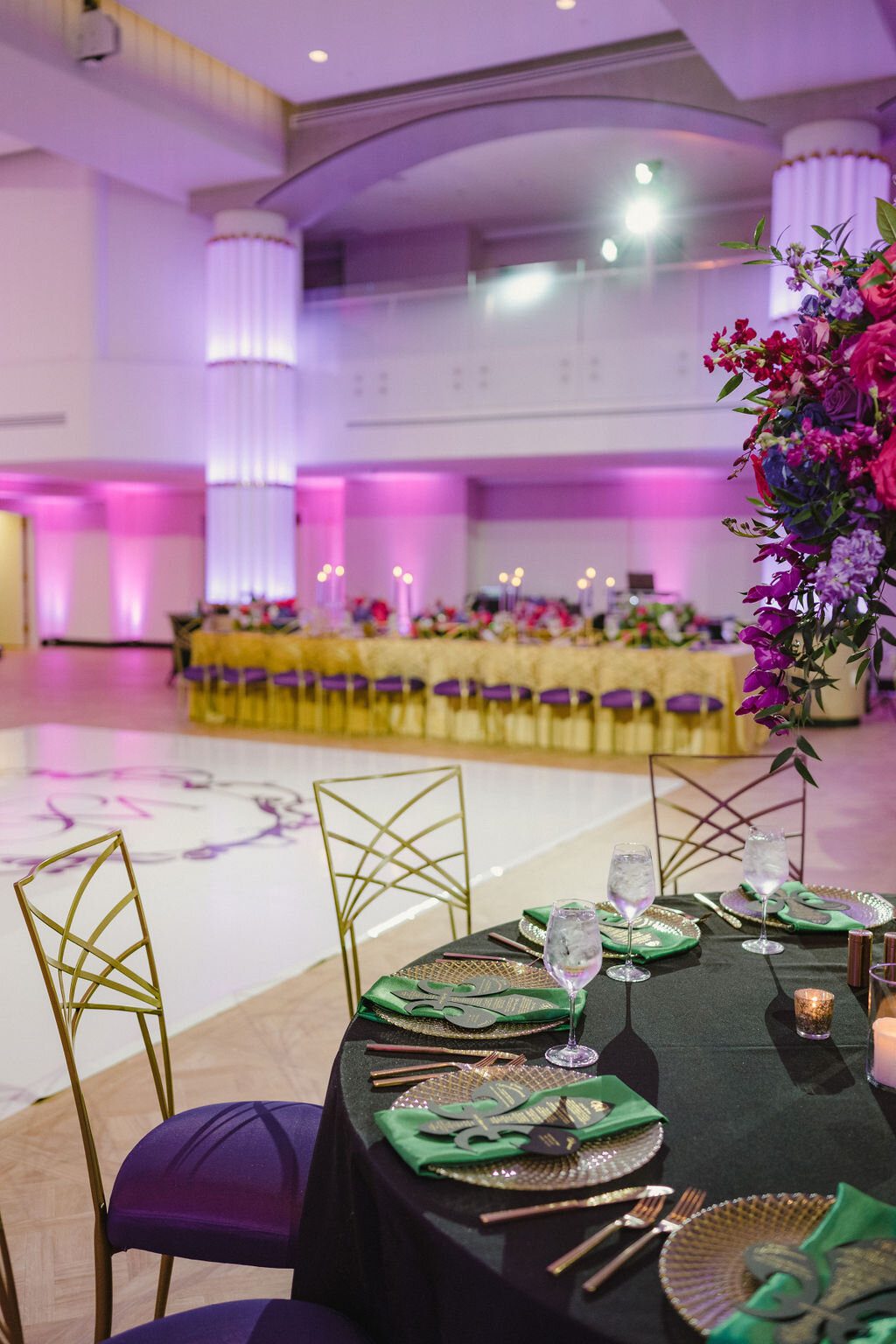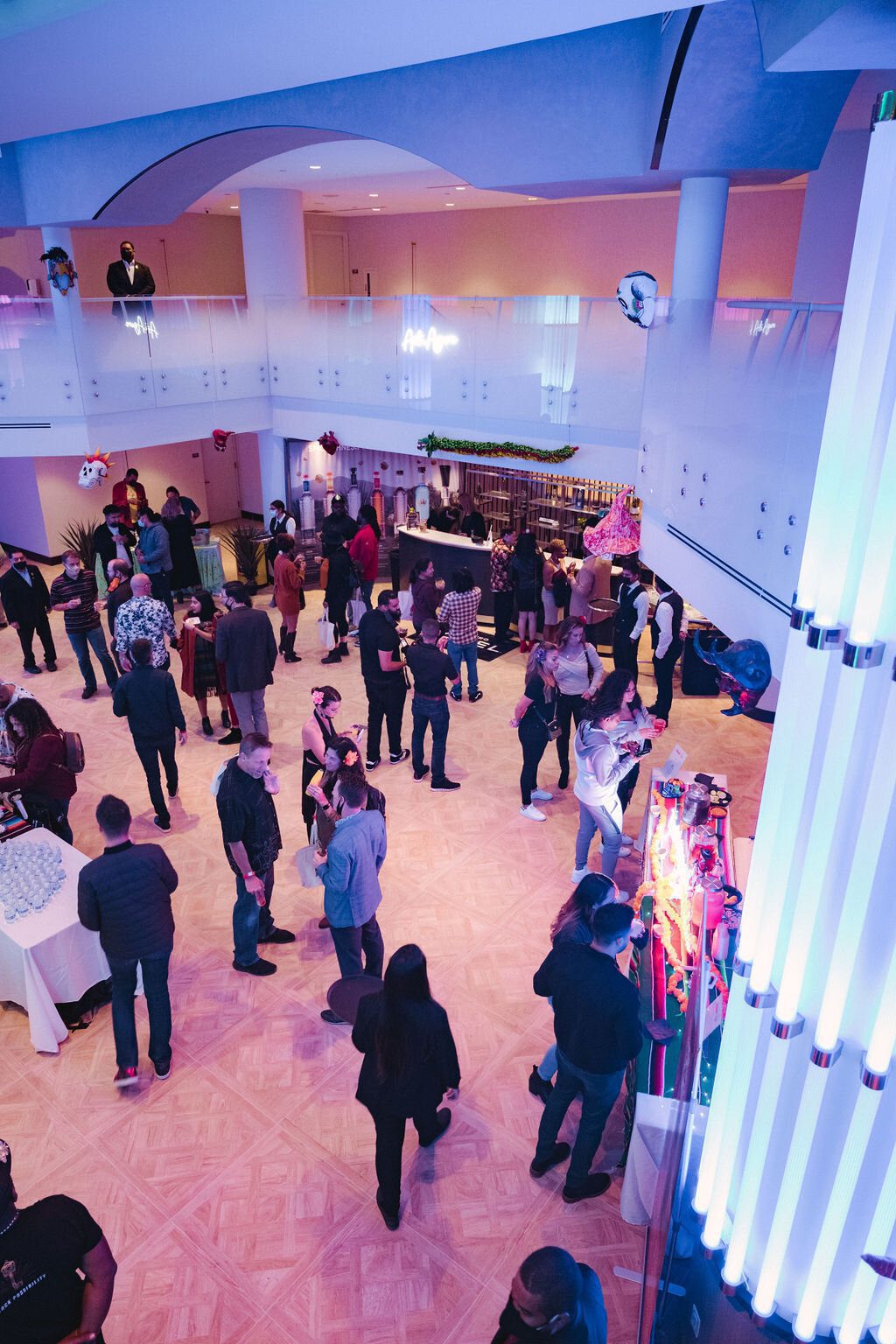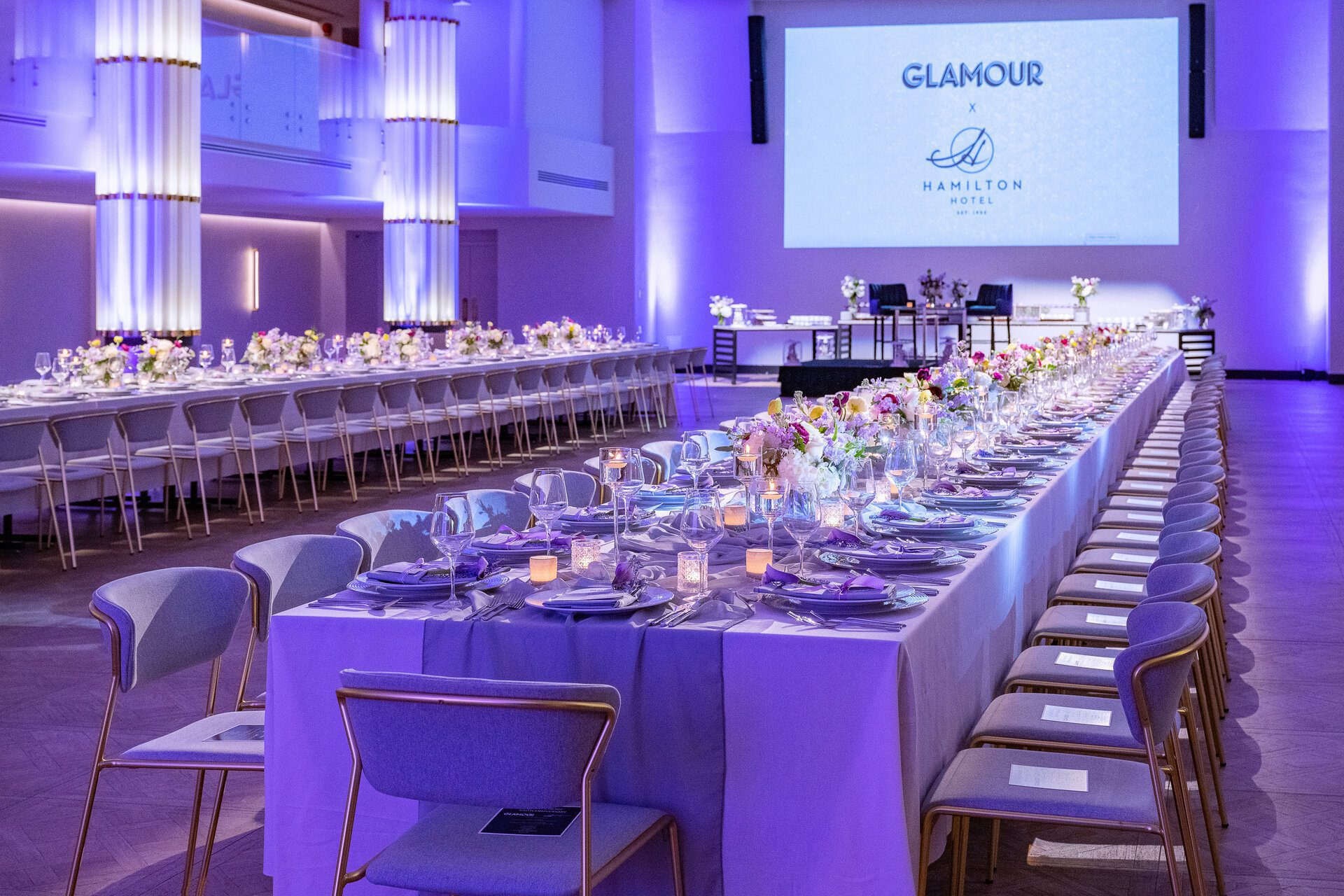Skip to content
Highlights
- 12,000 square feet of flexible, two-story event space
- Over 4,000 square feet of pre-function space
- Nearly endless on-site storage
- Four flexible breakout rooms
- VIP green room
- Capacities for over 700 guests for a reception-style event or up to 450 guests for a seated dinner
- Direct-access floor-level loading dock (14’ W x 33’ L x 14’ H) (Garage Door Opening 11’ W x 12 H) with a full-size freight elevator (6’ W x 8.5’ H x 9.5’ D)
- Industrial catering kitchen
- Dance Floor + Stage provided in-house
- Multiple functional facilities built-ins such as staff offices, coat check, and registration desk
- Separated, enclosed pre-function space allows for dual use for cocktail hours and dinners or wedding ceremonies and receptions
- Backstage area with direct stage access
- VIP entrances and full back of house walkways allow for secure access and movement of VIPs and easily accommodate security teams
Services & Equipment
- Complimentary WiFi
- Built-in, cutting-edge audiovisual technology
- Brand-supporting lighting technology
- Full-ceiling state-of-the-art sky-hook rigging system
- Over one million dollars of in-house inventory available for use
- Flexible supplier policies
- Use your own teams, as well as full in-house Schuyler team for turnkey organization and execution of events
- Lighting accents smart system allows room color changes to be quickly and easily reflective of brand colors or event moods



